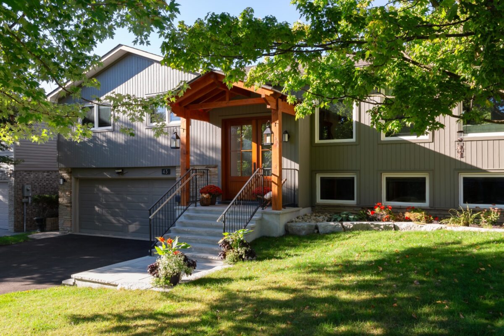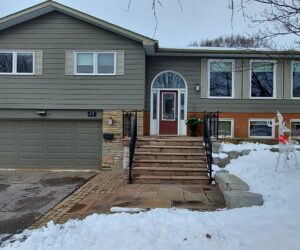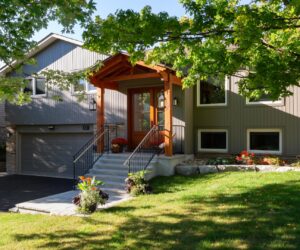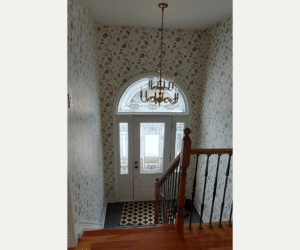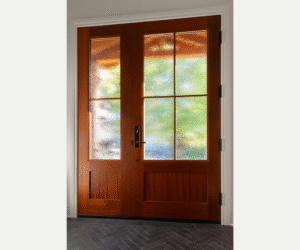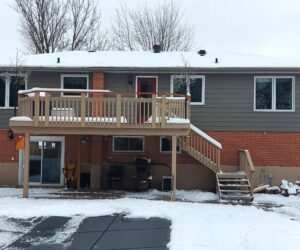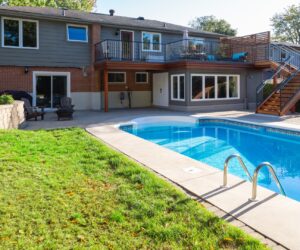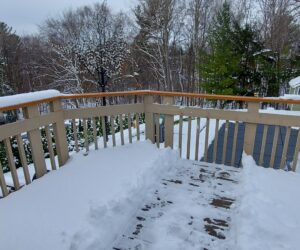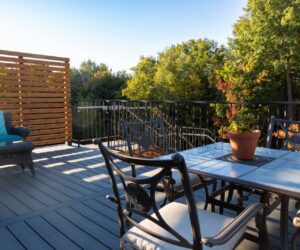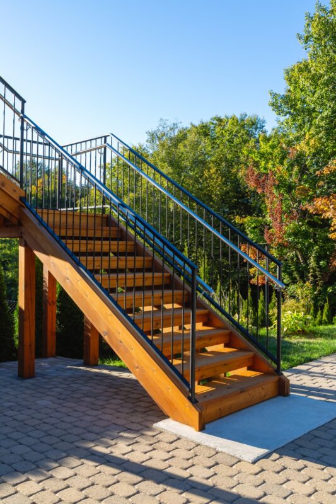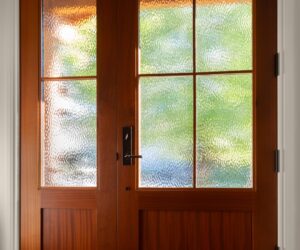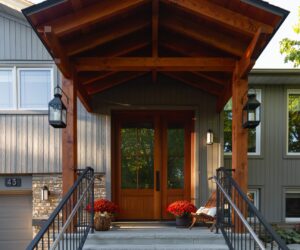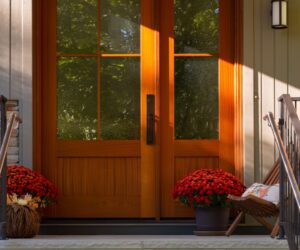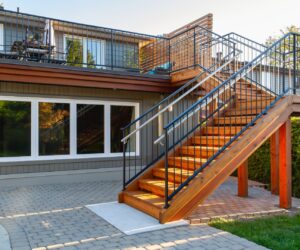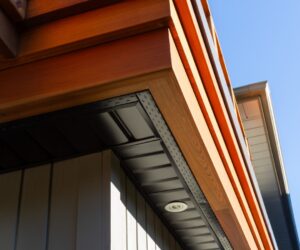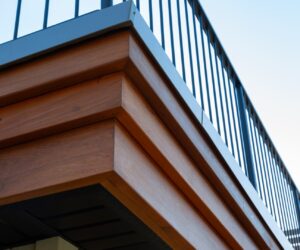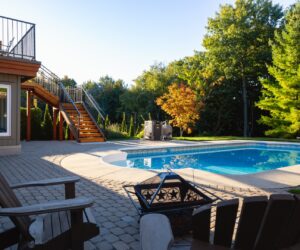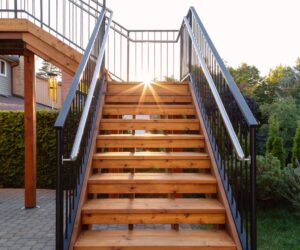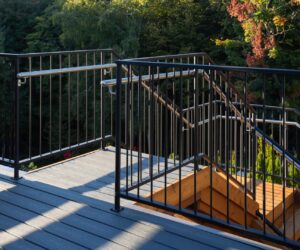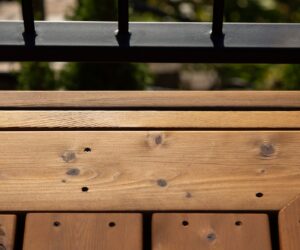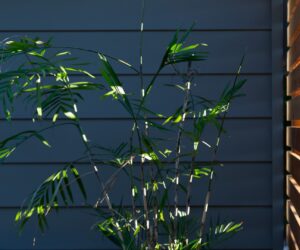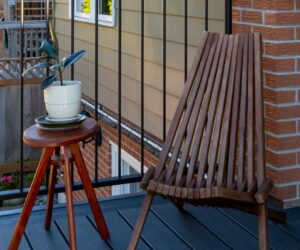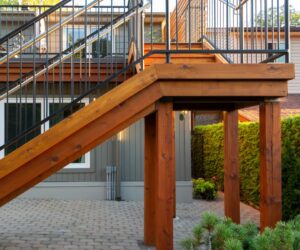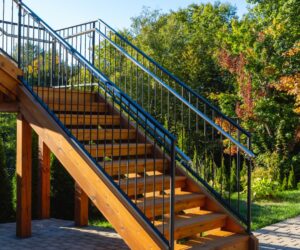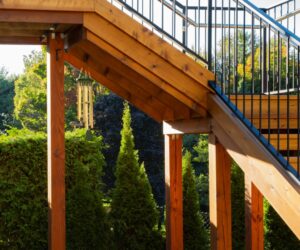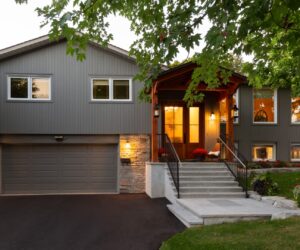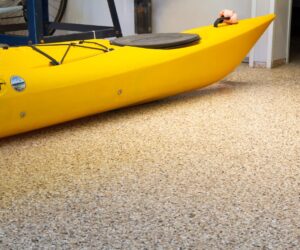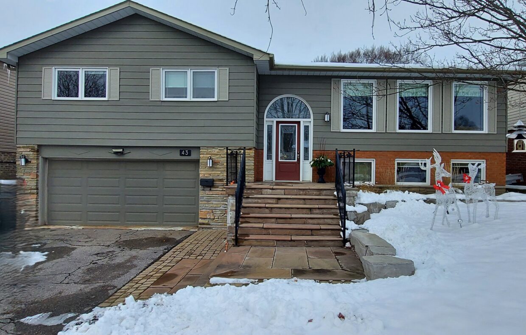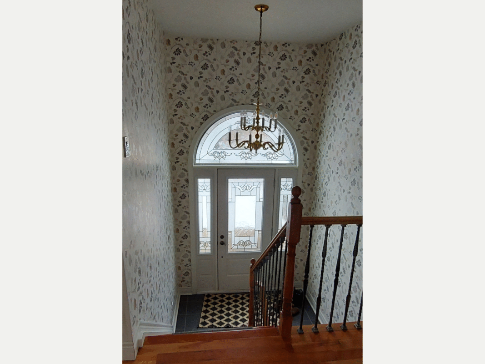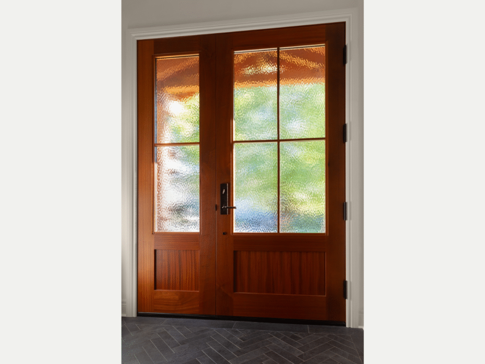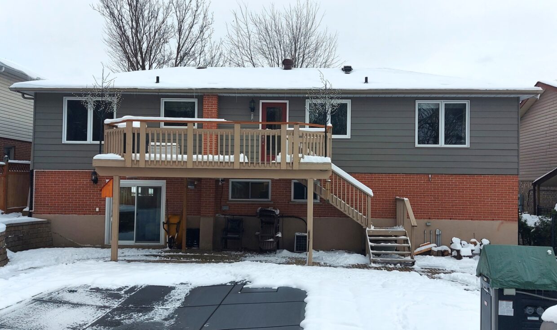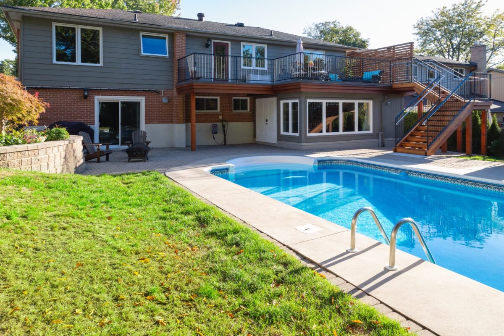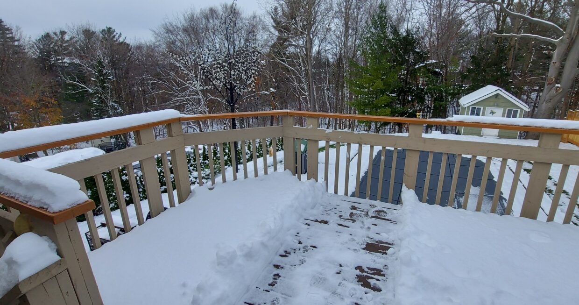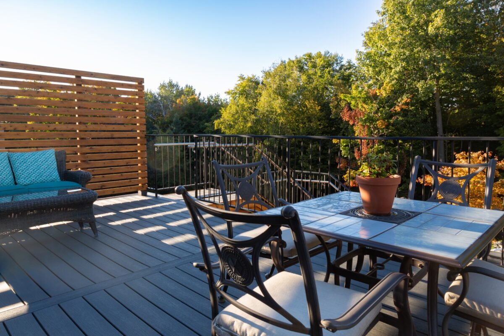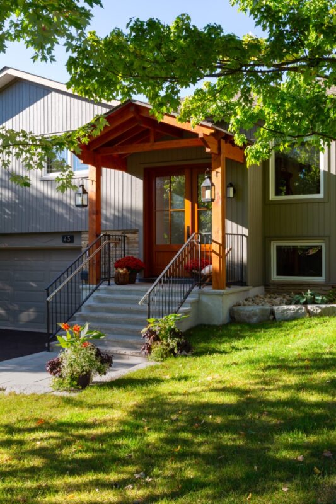
Exterior Refresh
This exterior renovation in Barrie transformed a classic raised bungalow into a warm and welcoming forever home. The project included a new covered entry, expanded foyer, garage and workshop upgrades, and a spacious backyard deck overlooking the pool and wooded ravine.
At the front, a modest addition extended the entry, aligning the exterior wall with the garage to create a natural, cohesive facade. Inside, a herringbone tile floor and full-height wallcovering add texture and sophistication. The rebuilt porch and foundation now support a Douglas fir timber-framed roof, complemented by custom-cut limestone that finishes the new poured-in-place concrete stairs and walkway. A larger custom fibreglass door, Maibec wood siding, and new asphalt driveway complete the updated street appeal.
In the garage, the existing concrete floor was repaired and finished with a high-quality epoxy-coating, providing a clean, durable surface that’s easy to maintain and enhances everyday use.
Behind the garage, a long-planned workshop addition features large windows facing the yard and supports a spacious composite deck above, replacing the old wood structure. Layered clear cedar fascia, stained for durability, defines the addition’s exterior, while wide cedar stairs lead down to the pool area. Matching black powder-coated steel and a stainless-steel railings connect the front and back of the home with a consistent, modern aesthetic.
Project Details
Location
- Barrie, ON
Specifications
- Garage
- Landscaping
- Exterior Shelter (Pergola/Gazebo)
Year: 2024
Location: Barrie
Scope: Exterior renovation with foyer extension, covered entry, garage and workshop upgrades, and new backyard deck
Highlights
-
Forever home for a retiring couple
-
Collaboration with designer and architect
-
Covered Douglas fir entry and limestone walkway
-
Workshop addition and elevated composite deck
-
Maibec siding, cedar accents, epoxy garage floor
Similar projects completed in Alliston, Penetanguishene, and Aurora
