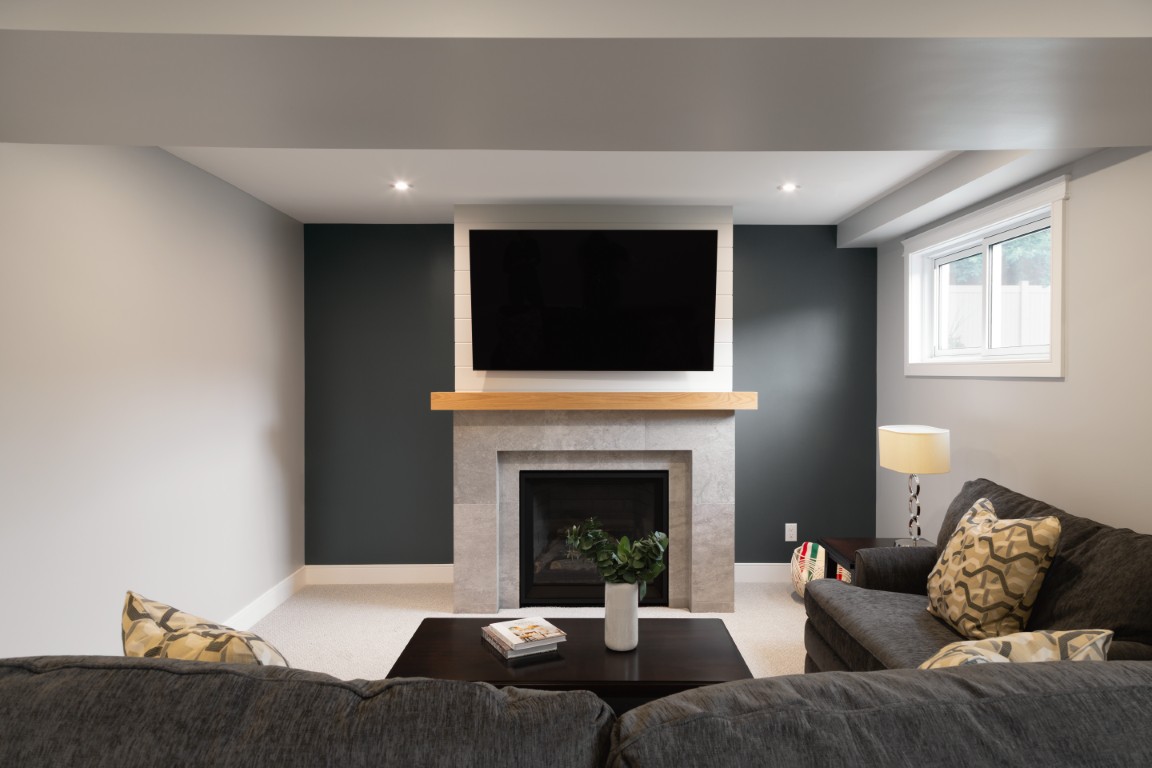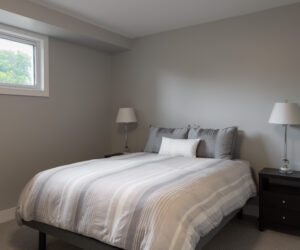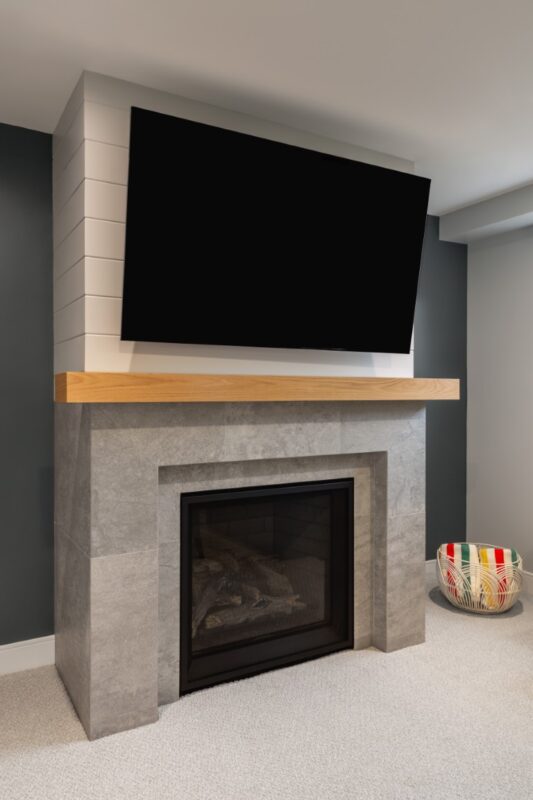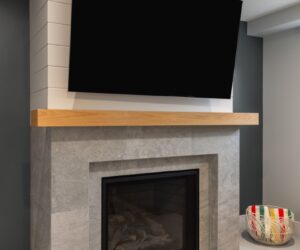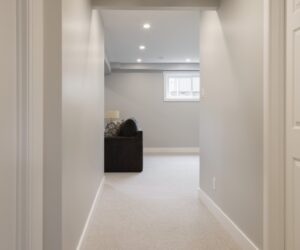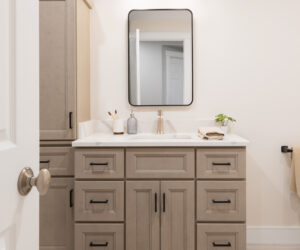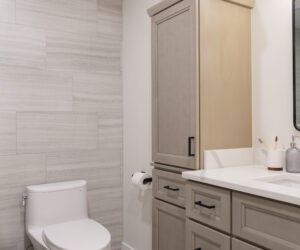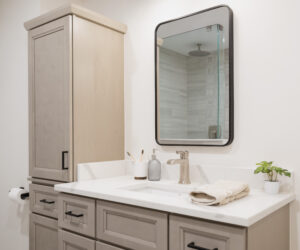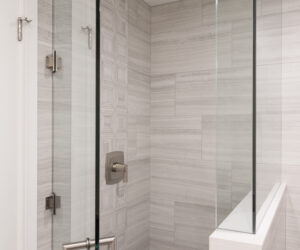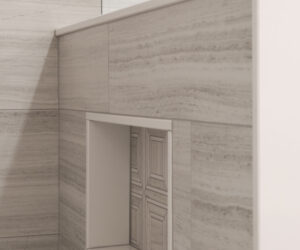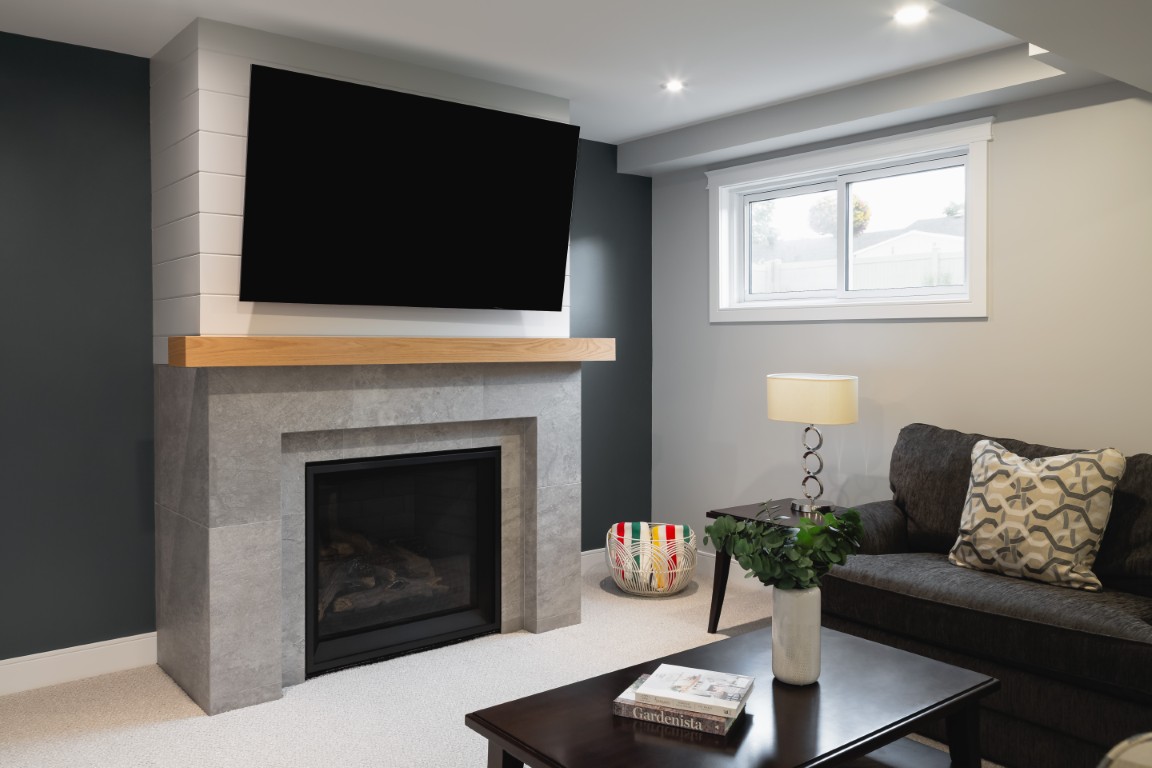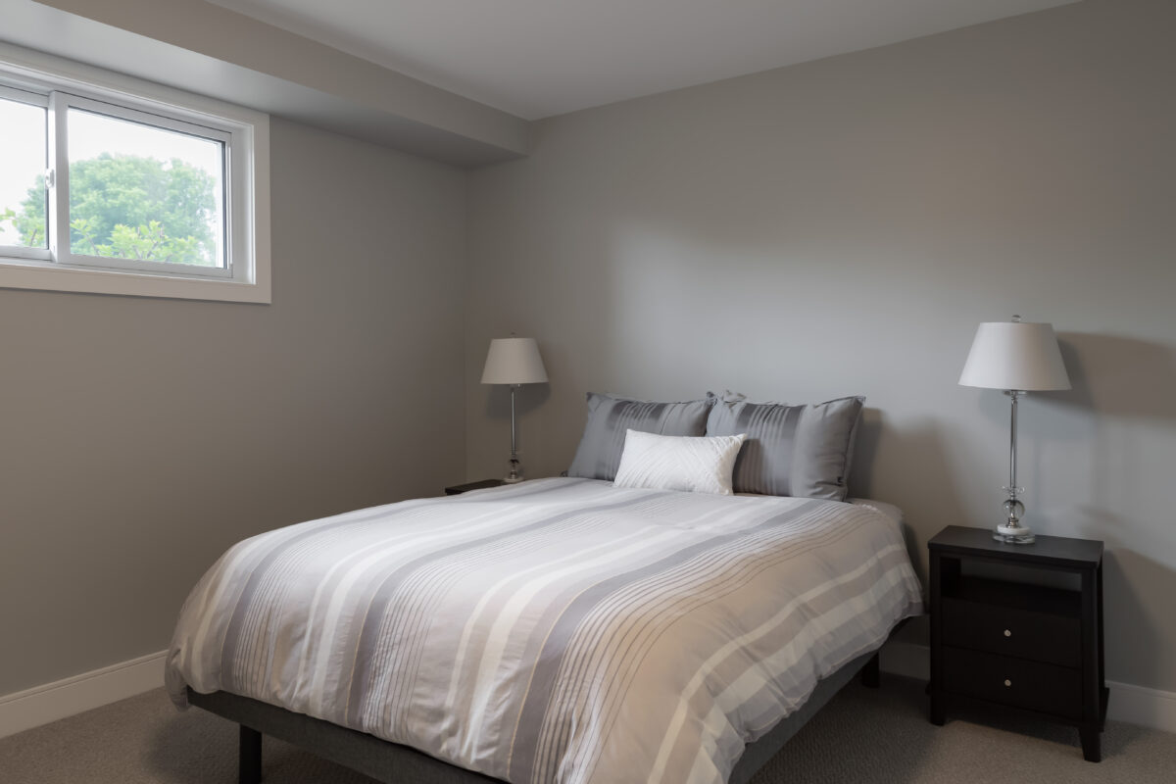
Basement Retreat
This home renovation in Penetanguishene addressed two major needs in a single home: a unique foundation repair and a modern basement refresh designed for multigenerational use.
The home, over 20 years old, had a pressure-treated wood foundation constructed with vertical 2x6s and exterior plywood sheathing. While not rotting, the walls had begun to bow inward from years of soil pressure, especially around the window sills where framing had shifted.
To correct this, we excavated the front and back foundation walls and used horizontal bracing with GRK structural screws to pull the framing flush. These screws lock in place to prevent future movement. Once aligned, we re-waterproofed and backfilled the exterior and ensured interior walls were level for smooth drywall.
Inside, the basement renovation focused on creating a welcoming space for the home-owner’s adult children and grandchildren to visit. A full bathroom remodel replaced an outdated jacuzzi tub and small curved shower with a freestanding tub and a larger, more functional shower. The unused bulkhead above the shower was removed, opening up the room visually.
Soft finishes and warm wood tones were selected to create a cozy, inviting feel. The new vanity with linen tower provides essential storage, and a single rain head keeps the shower streamlined and simple.
In the adjacent living room, a corner fireplace with dated wood paneling was removed and relocated to the center of the room, making the layout feel more grounded and symmetrical. A new gas fireplace was installed with tiled surround and shiplap accent wall, along with new lighting throughout the space.
Bedrooms received fresh paint and updated light fixtures, and we added a new storage closet behind the living area for added functionality. New high-quality carpet was installed throughout the basement to preserve warmth and comfort.
The result is a safe, stabilized foundation and a completely refreshed lower level that supports everyday living and extended family visits with ease. The homeowners were delighted with both the process and the finished result.
Project Details
Location
- Penetang, ON
Specifications
- Bedroom
- Bathroom
- Windows
- Doors
- Basement
Year: 2025
Location: Penetanguishene
Scope: Foundation stabilization and full basement renovation for a multigenerational family home
Foundation Repair
- Excavation of front and back foundation walls
- Horizontal bracing and GRK structural screws to pull framing flush
- Locking screws prevent future movement
- Exterior re-waterproofing and backfilling
- Interior walls re-leveled for smooth drywall installation
Basement Renovation
- Full bathroom remodel: freestanding tub, large shower, removed bulkhead
- New vanity with linen tower for added storage
- Warm finishes and wood tones throughout
- Relocated fireplace to centre of living room
- New gas fireplace with tiled surround and shiplap accent wall
- Added storage closet behind living area
- Fresh paint and lighting in bedrooms
- New high-quality carpet throughout for warmth and comfort
